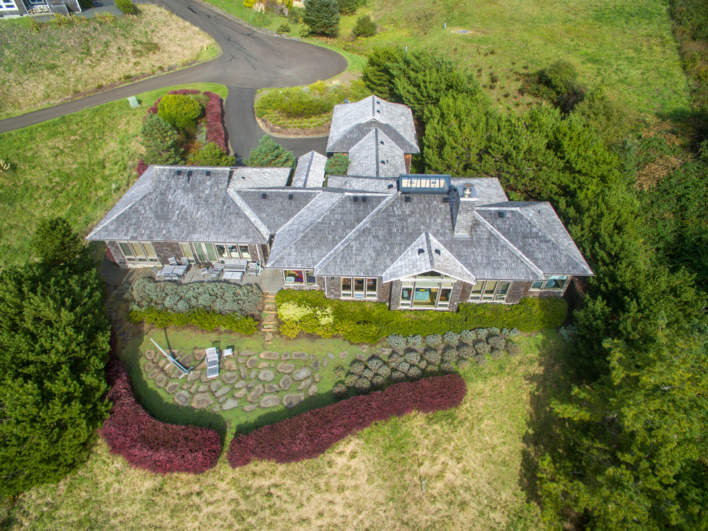
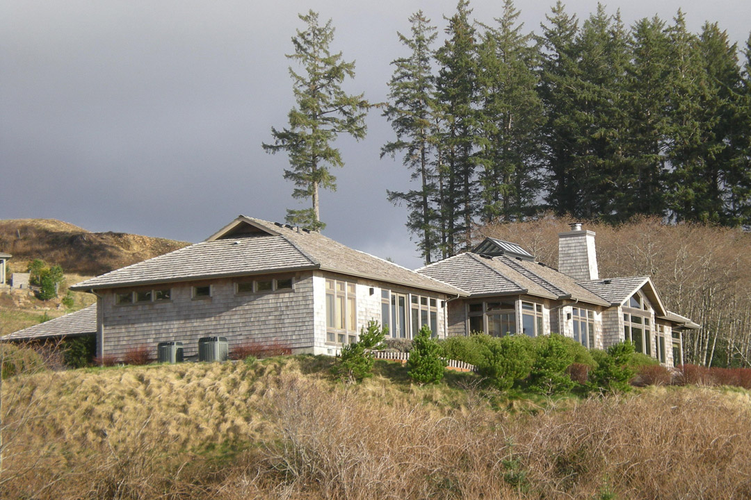
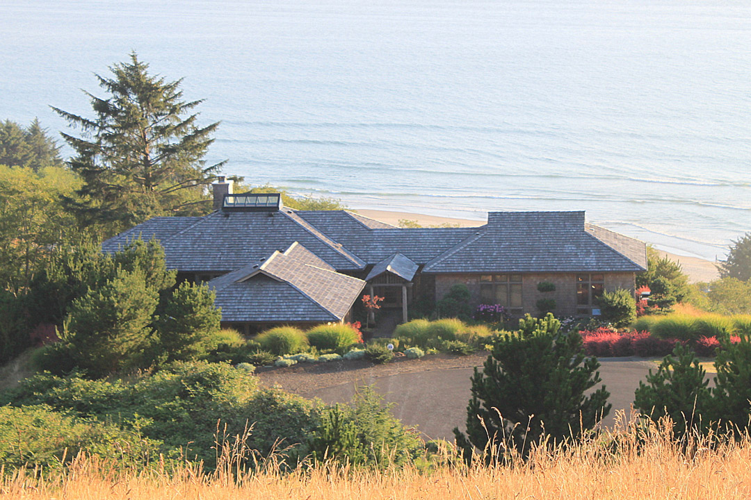
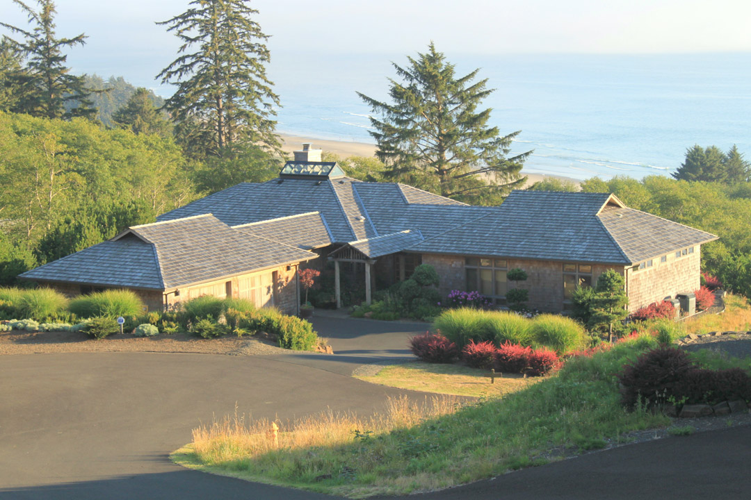
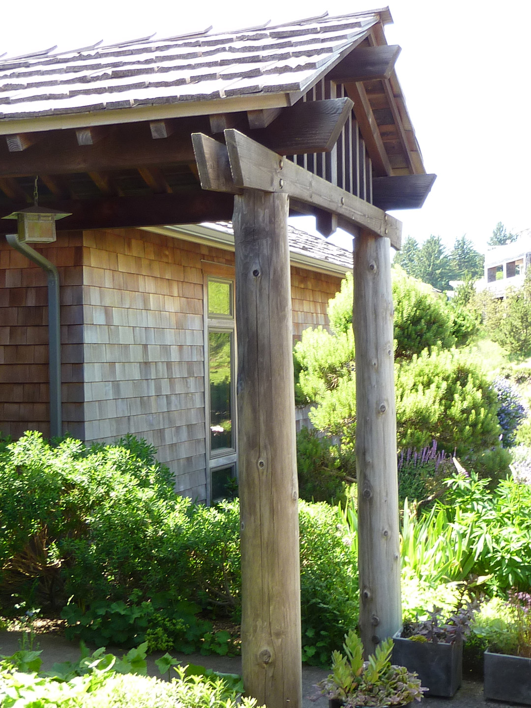
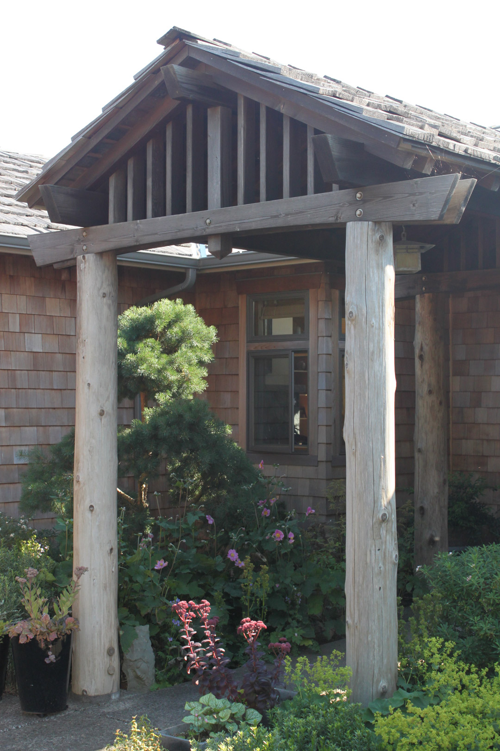
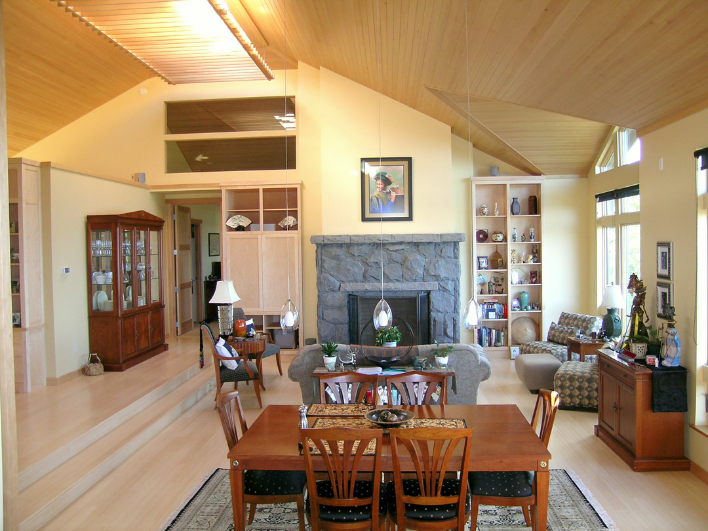
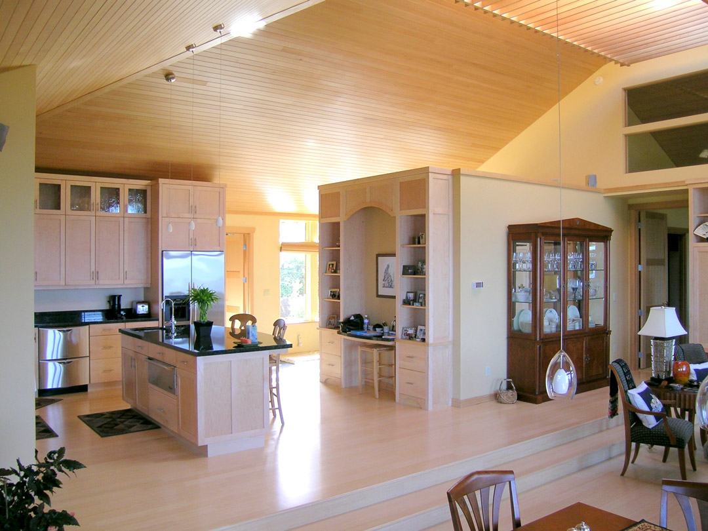
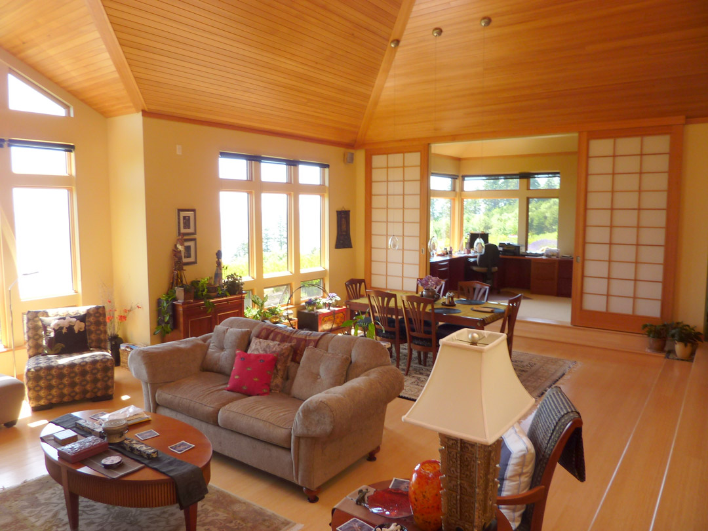
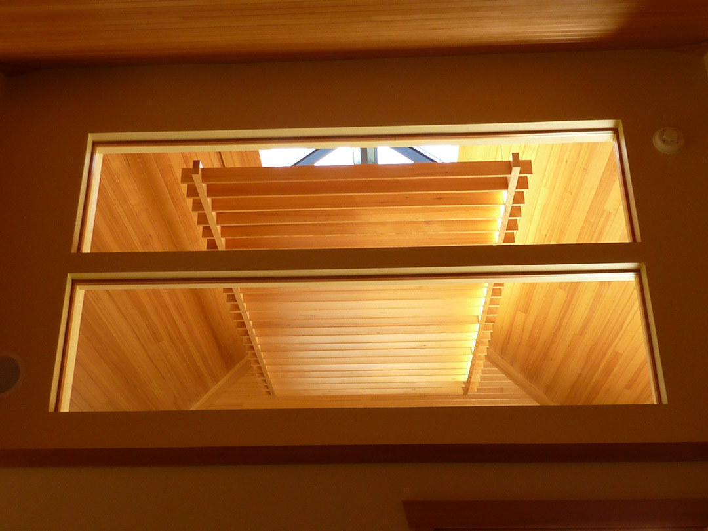
THE MEADOW
This residence was designed to complement the coastal knoll on which it sits. It’s low profile and native landscaping blend the structure into the land. The exterior form is influenced from regional and historic sources. The home was designed as a stage for the owner’s extensive collection of Japanese art. Taking cues from Japanese Roykan architecture, we divided the home into three separate buildings surrounded by individual landscaped courtyards. This greatly reduced the scale of the buildings and their effect on the knoll. All materials were from sustainable sources and have non-toxic finishes. Natural light, ventilation, and passive solar heating and cooling further reduce this home’s energy requirements.
