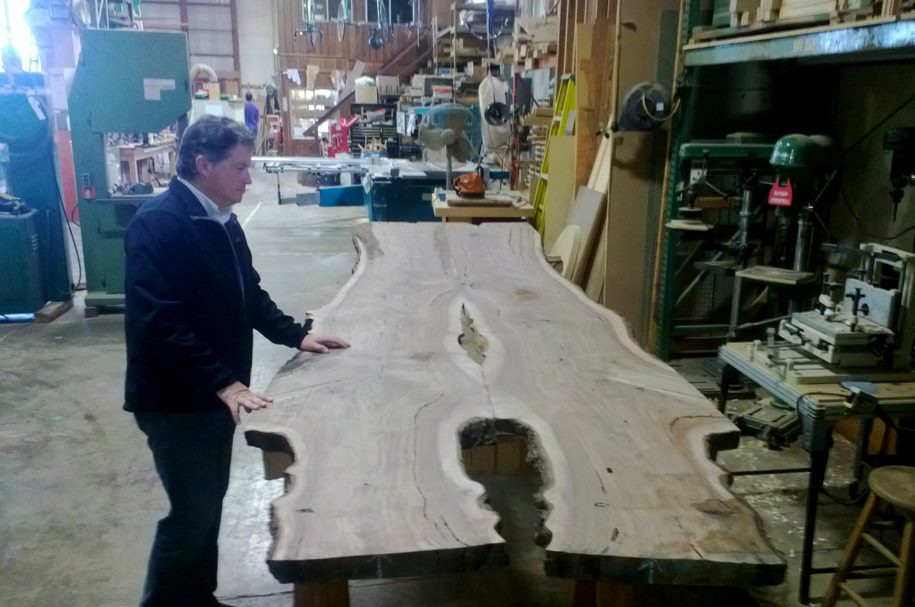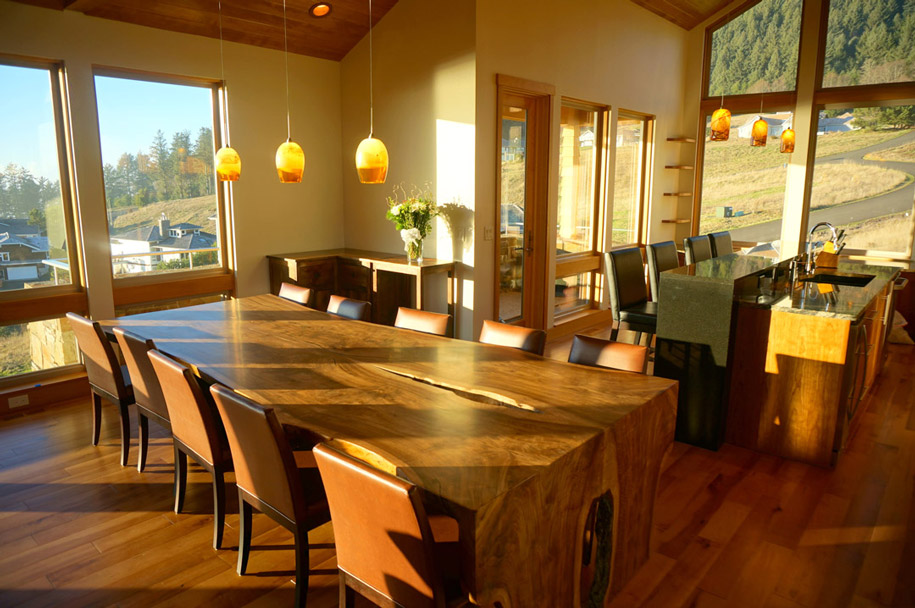PROCESS
The client’s project goals and aspirations inform and enhance Terraforma Architecture’s design through an unfolding process that does not end until the client moves in. We not only provide a building that ages gracefully and is constructed efficiently, we also strive for a building that is healthy, sustainable, and enlightens the human experience.

TERRAFORMA ARCHITECTURE’S PROVEN 7 STEP FORMULA FOR CUSTOM RESIDENTIAL:
1 Site Analysis / Programming
Our proven approach starts with an onsite meeting with the owner. We will review the survey and geotechnical report. We will revisit the site and document the influences of natural elements such as sun, wind, views, neighbors, etc. We will review applicable zoning ordinances, and your deed to check for covenants and restrictions, and verify the building and zoning restrictions, such as, height limitations, setbacks, etc. We will go through your building program, room by room, with you discussing the elements you wish to incorporate into the design. Often we visit your home, if desired, to get more clues on what makes you tick. Our passion is to not only fulfill your needs but give you more than you imagined possible.
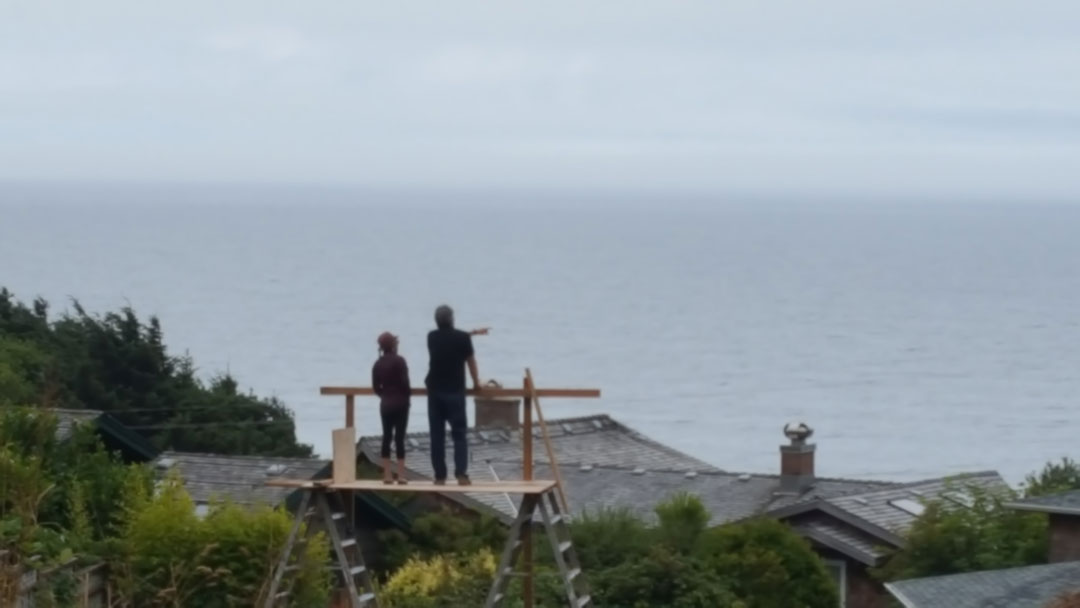
2 Schematic Design Documents
After we get a good feeling for your site and what you are looking for, we will proceed with the schematic design of your home. Once the concept presents itself, we will express it through the appropriate presentation drawings. These drawings will be a combination of hand and computer drawings that describe the concept and key features of the home. This package will usually include the site plan, floor plans, 3d models, building sections, and any additional drawings that will help describe the design intent. We will then meet with you and discuss.

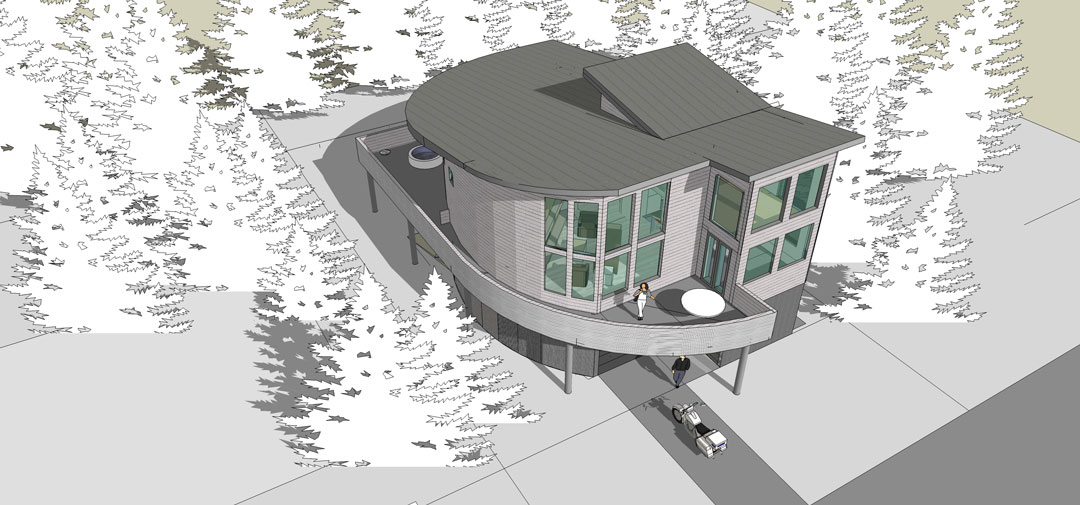
3 Design Development
With your comments from the schematic design meeting we will continue to refine the design. We will draw key interior elevations, and continue to refine selections of building materials, and structural and mechanical systems.
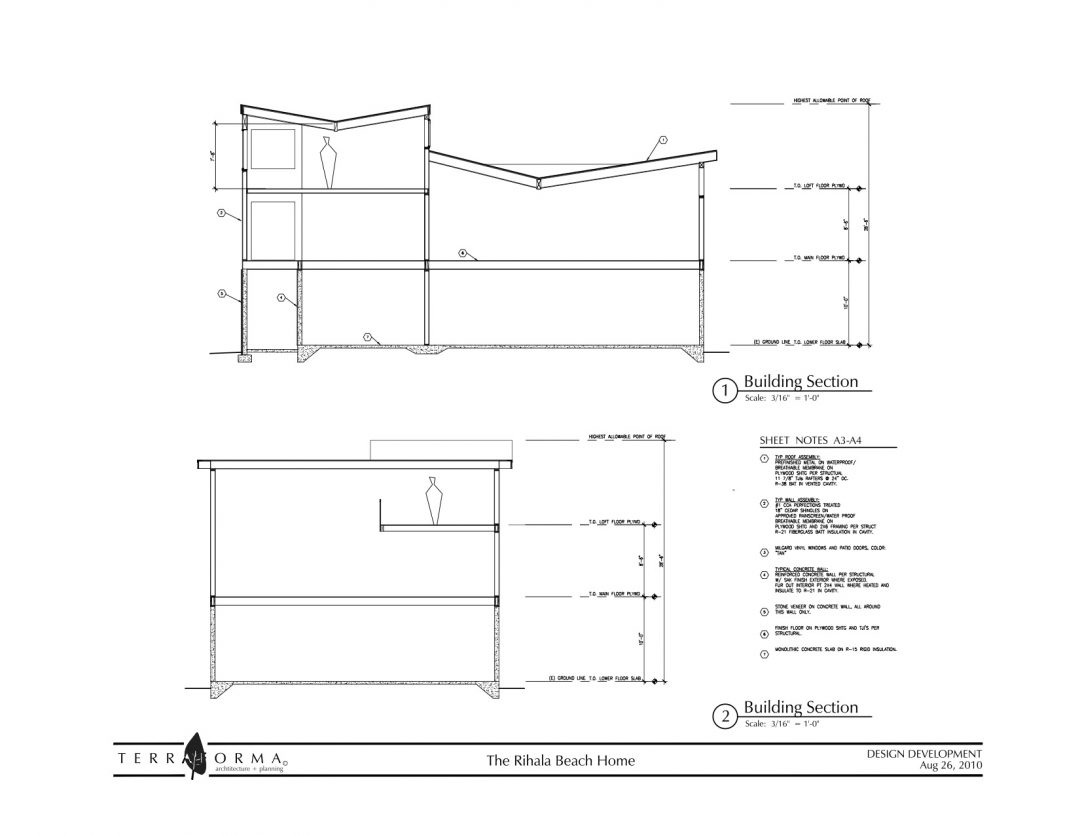

4 Construction Documents
With your approval of the design development drawings, we will proceed with the drawings and specifications required to obtain construction permits and bid the project. We will employ a structural engineer to provide the necessary structural details and lateral calculations required to obtain a building permit and construct the building.
5 Interior Design
We will assist you in your selections of your interior finishes; ie., lighting and plumbing fixtures, floor and wall coverings, cabinetry, paint, appliances, etc. We also can help you with furnishing…design of custom, or purchase, or both.
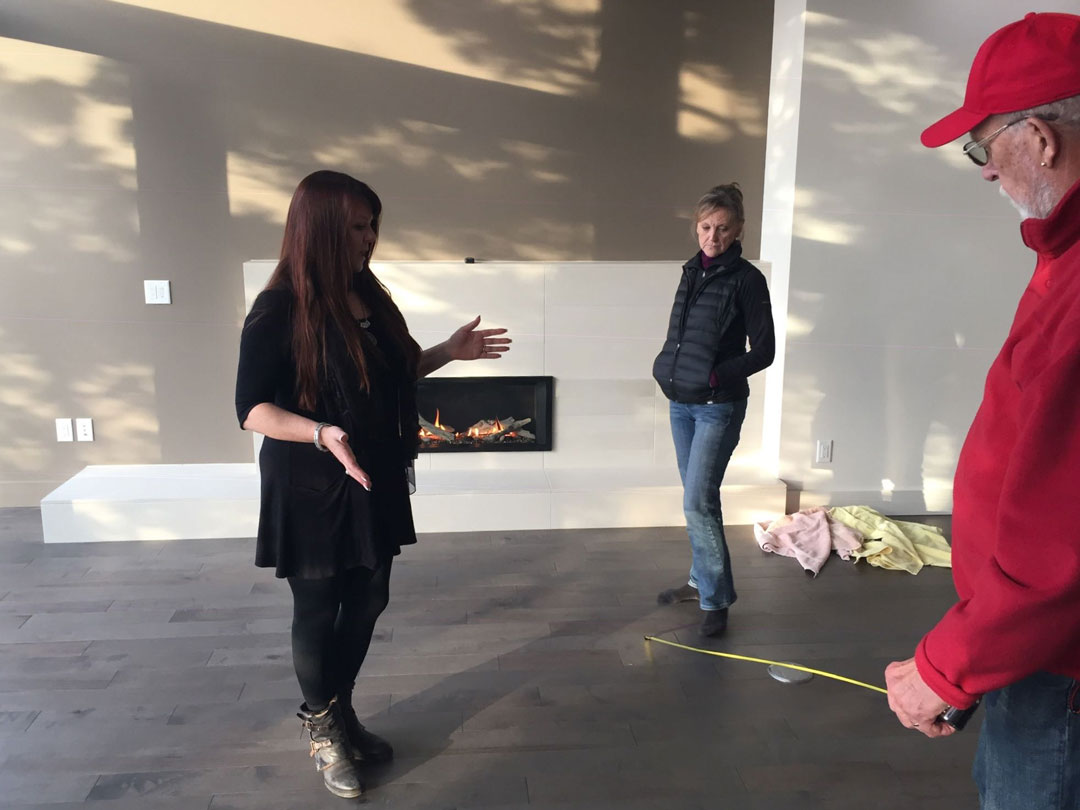
6 Building Permit
We will submit the plans to the building department and respond to their questions via phone and internet as required to obtain the building permit. We will apply for the required approvals from all agencies, as necessary for obtaining a building permit.
7 Contractor Selection / Construction Administration
We will assist you in interviewing and reviewing bids form local contractors if so desired. We will respond to questions from the team via internet and telephone throughout the course of construction as a part of basic scope of services. We can also provide site visits during the course of construction, to observe progress and approve payments, at our hourly rates, is so desired. A typical home takes somewhere between 12-16 months to complete, depending on the market conditions, the contractor selected, and the complexity of the design.
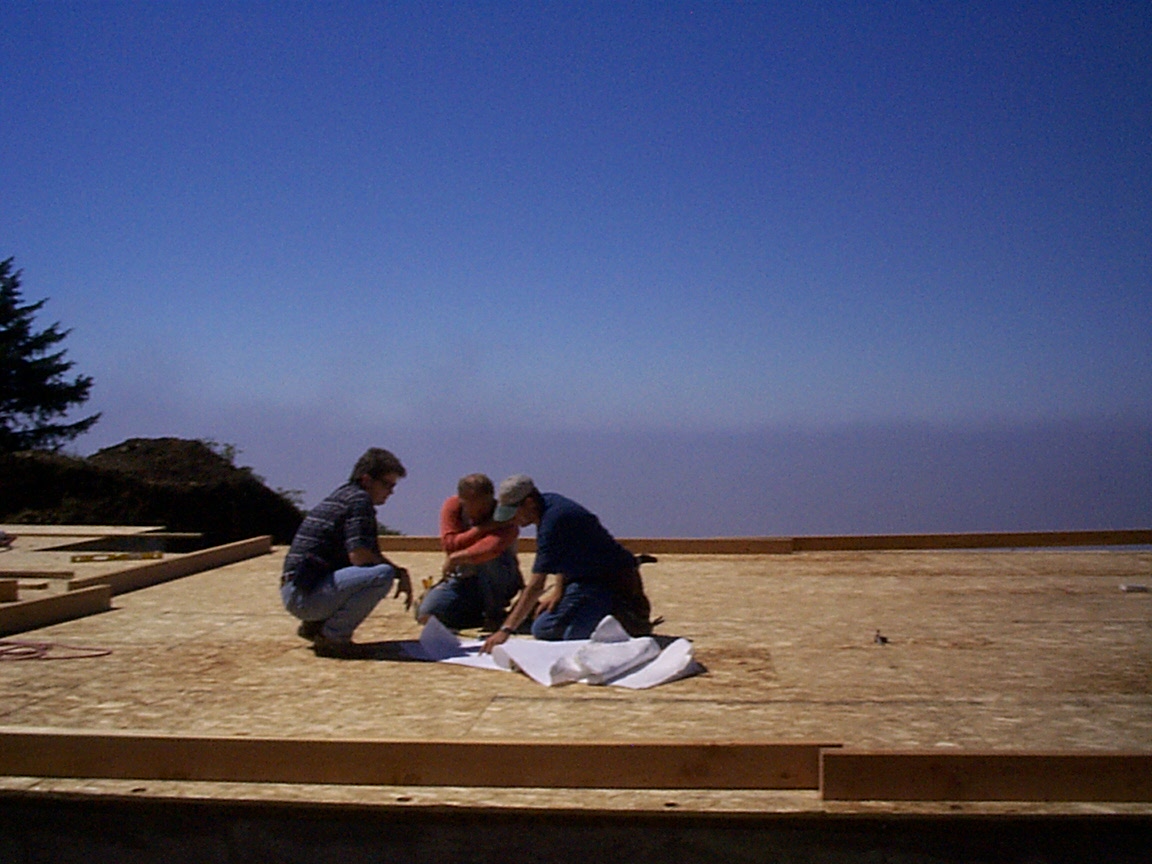
BASIC SERVICE FEES (Architect, and Interior Designer):
We will provide the services as outlined above for a fee based on estimated construction hard costs (building only). This fee will depend on services requested and the size of the job and will range from 6 to 12 percent. The price will not change unless the project bid is under or over the estimate by %10. Broken down in the following phases:
PROJECT PHASE:
ESTIMATED PERCENTAGE OF TOTAL FEE:
1 Site Analysis / Programming
5%
2 Schematic design
25%
3 Design development drawings
20%
4 Construction documents
35%
5 Interior Design
10%
6 Permit
7 Construction administration
5%
HOURLY
*Fees for the professional services described above will be billed monthly as the services are rendered. We estimate that the services through 1.4 Construction Documents will take three months to complete.
