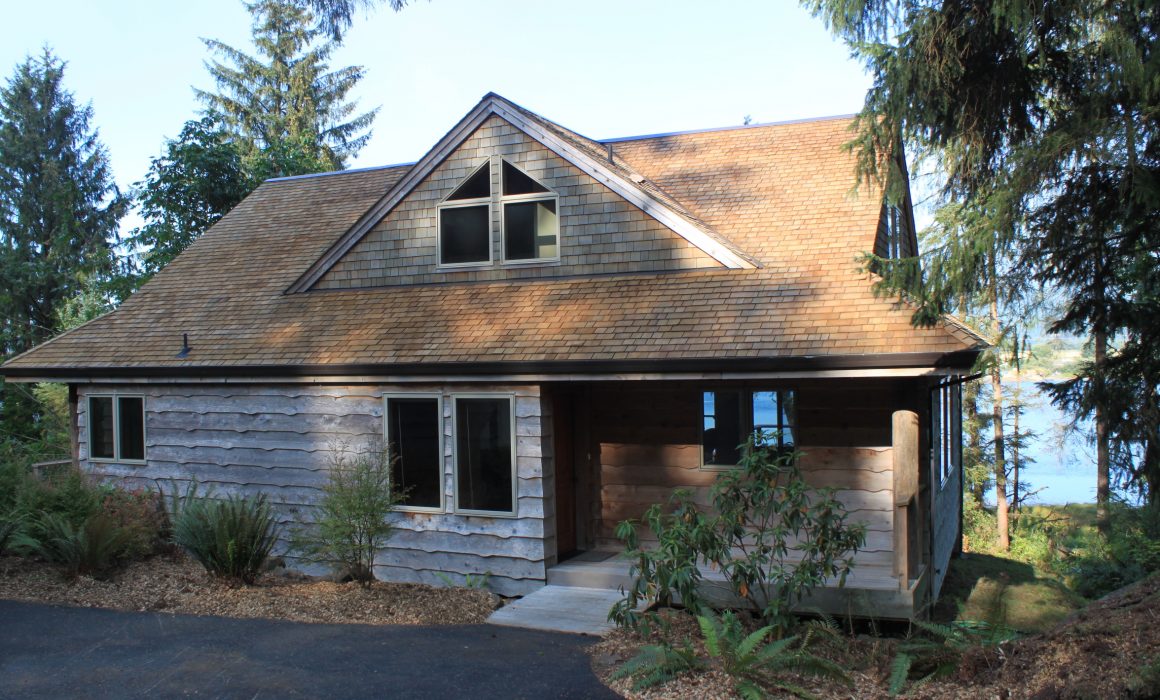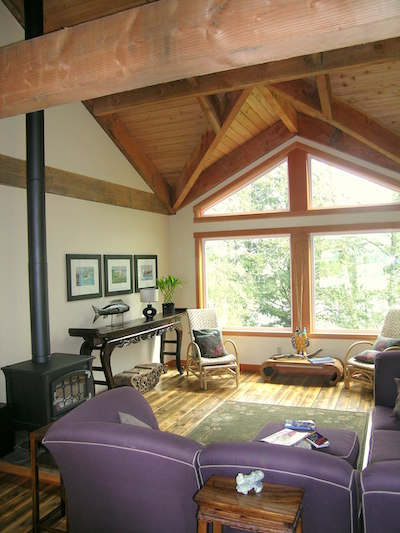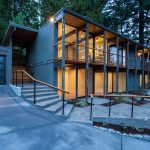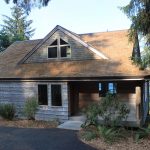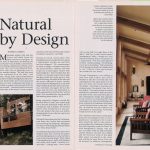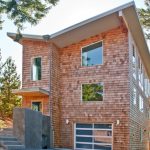RUSTIC COTTAGE AT NEHALEM POINT | THE SUNDAY OREGONIAN
Designed to blend in to its natural environment, a rustic cottage can’t help but stand out among the larger, contemporary homes at Nehalem Point.
The development sits on a peninsula that divides Nehalem Bay from the mouth of the Nehalem River. On its south-facing side, the cottage is nearly camouflaged by a patch of old-growth price trees and native plant life.
“Our goal was that, in a year or two, you won’t even be able to see it,” said Andrew Montgomery, the architect from Terraforma Property Development Services who designed the home.
The entry leads to the vaulted great room, where cathedral windows allow natural light to brighten the wall-to-wall wood. A natural stain was chosen, “so as the ultraviolet light hits the wood, it’ll turn golden over time,” said Darryl Carter, the realty agent marketing the property.
The living area is open to a dining area with the glass doors to a rear deck and an island kitchen with slate countertops, stainless appliances and a tile floor.
Featuring post-and-beam construction, the home was built mostly with environmentally friendly materials. The floor on the main level is made from 2.5-inch-wide certified sustainable hemlock; tall, dark, wooden posts were salvaged from a fish processing plant in Astoria; the kitchen cabinets are formaldehyde-free clear fir; and the beams are made from cedar recycled from the largest sawmill in Canada.
The home is built on pilings drilled into the bedrock, a technique meant to lessen the impact on the surrounding environment. “We put it on pilings so it wouldn’t cut into the old growth,” Montgomery said. We adjusted them to go around the roots of the big, old trees.”
Also on the main level, a master bedroom has sliding glass doors to a private deck and easy access to a bath with double vanities. a laundry room with a big closet and shelves has a door to a walkway from the garage.
Upstairs, a catwalk overlooks the great room and leads to a loft space that could serve as an office or a sleeping space for guests. A second bedroom features track lighting and a closet with double doors. Another full bath completes the upper level.
“We spent a tremendous amount of time trying to come up with something different here,” said Carter, who said visitors to the home have been impressed with what they’ve seen.
“They like the look. they like the warmth, and I think the wood makes that.”
Connie Potter is a Portland-area freelance writer. She can be reached at conpotter@comcast.net
Original Article Source: The Oregonian

