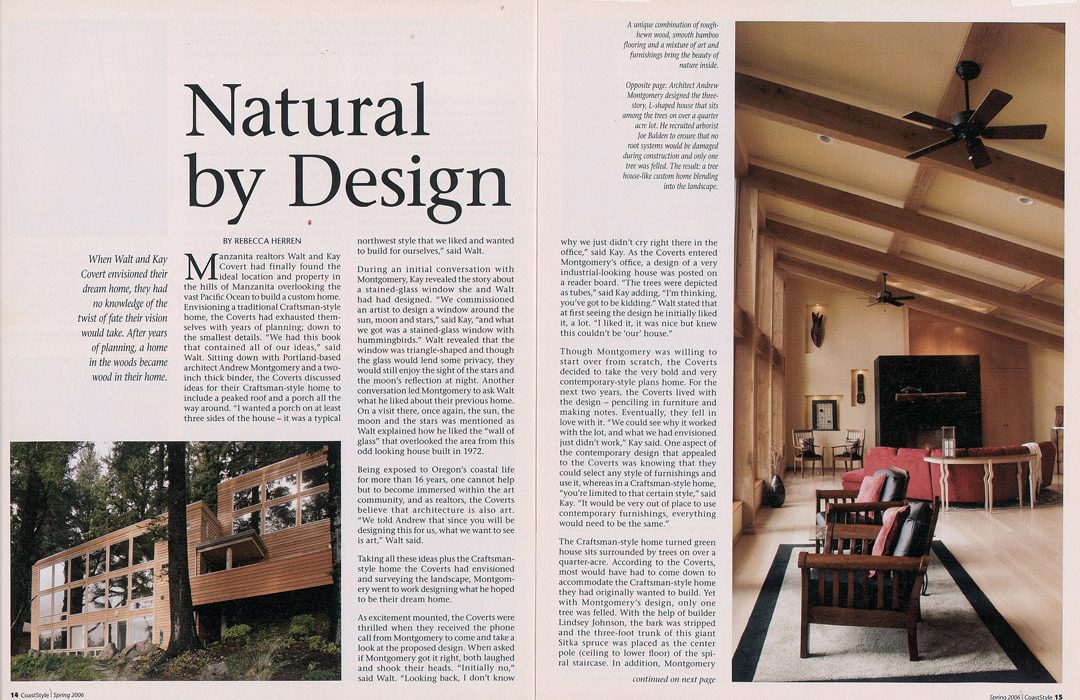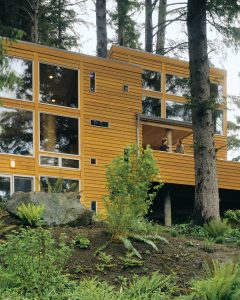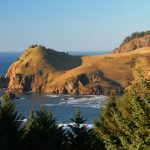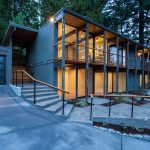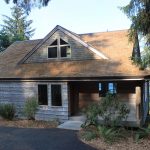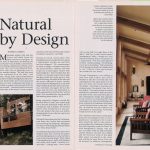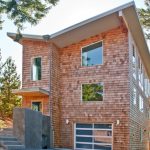NATURAL BY DESIGN | COAST STYLE MAGAZINE
When Walt and Kay Covert envisioned their dream home, they had no knowledge of the twist of fate their vision would take. After years of planning, a home in the woods became wood in their home.
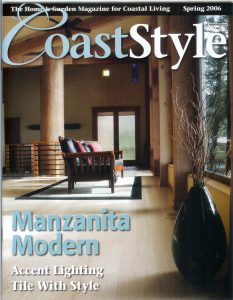
A unique combination of rough-hewn wood, smooth bamboo flooring and a mixture of art and furnishings bring the beauty of nature inside.
Manzanita Realtors Walt and Kay Covert had finally found the ideal location and property in the hills of Manzanita overlooking the vast Pacific Ocean to build a custom home. Envisioning a traditional Craftsman-style home , the Covert’s had exhausted themselves with years of planning: down to the smallest details. “We had this book that contained all of our ideas, “ said Walt. Sitting down with Portland-based Architect Andrew Montgomery and a two-inched thick binder, the Covert’s discussed ideas for their Craftsman-style home to include a peaked roof and a porch all the way around. “I wanted a porch on at least three sides of the house – it was typical Northwest style that we liked and wanted to build for ourselves,” said Walt.
During an initial conversation with Montgomery, Kay revealed the story about a stained-glass window she and Walt had had designed. “We commissioned an artist to design a window around the sun, moon and stars,” said Kay, “and what we got was a stained-glass window with hummingbirds.” Walt revealed that the window was triangle-shaped and though the glass would lend some privacy, they would still enjoy the sight of the stars and the moon’s reflection at night. Another conversation led Montgomery to ask Walt what he liked about their previous home. On a visit there, once again, the sun, the moon and the stars were mentioned as Walt explained how he liked the “wall of glass” that overlooked the area from this odd looking house built in 1972.

“I tell people that it is very contemporary, has lots of windows and gives off a harmonious feeling inside,” said Kate covert. Inset: Montgomery designed the plank like fir treads to resemble springboards once used by loggers.
Being exposed to Oregon’s coastal life for more than 16 years, one cannot help but to become immerses within the art community, and as realtors, the Covert’s believe that architecture is also art. “We told Andrew that since you will be designing this for us, what we want to see is art,” Walt said.
Taking all these ideas plus the Craftsman-style home the Covert’s had envisioned and surveying the landscape, Montgomery went to work designing what he had hoped to be their dream home.
As excitement mounted, the Covert’s were thrilled when they received the phone call from Andrew to come and take a look at the proposed design. When asked if Montgomery got it right, both laughed and shook their heads. “Initially no,” said Walt. “Looking back, I don’t know why we just didn’t cry right there in the office, “ said Kay. As the Covert’s entered Montgomery’s office, a very industrial looking house was posted on a reader board. “The trees were depicted as tubes,” said K adding, “I’m thinking you’ve got to be kidding.” Walt stated that at first seeing the design he initially liked it, a lot.” I liked it, it was nice but knew this couldn’t be quote ‘our’ house.”
Though Montgomery was willing to start over from scratch, the Covert’s decided to take the very bold and very contemporary-style plans home. For the next two years, the Covert’s lived with the design – penciling in furniture and making notes. Eventually, he fell in love with it.” We can see why it worked with the lot, and what we have envisioned just didn’t work,”, Kay said. One aspect of the contemporary design that appealed to the Covert’s was knowing that they could select any style of furnishings and use it, whereas in a craftsman style home,” you’re limited to that certain style,” said Kay. “It would be very out of place to use contemporary furnishings, everything with me to be the same.”
The Craftsman-style home turned green house, sits surrounded by trees on over a quarter-acre. According to the Covert’s, most would have had two come down to accommodate the Craftsman-style home they had originally wanted to build. With the help of builder Lindsay Johnson, the bark was stripped and the three-foot trunk of this giant Sitka Spruce was placed as the center pole (ceiling to lower floor) of the spiral staircase. In addition, Montgomery designed the plank-like fir stair treads to resemble springboards that were once used by loggers. Not being a fan of spiral staircases the Covert’s were puzzled by the intimidating size. “my first thought was, ‘what was that?’,” said Walt. However, it was by sheer consequence that only one tree was to come down and become not only a great conversation piece, but the beginning of what became an eco-friendly home.
It was important to the Covert’s to bring as much sustainable materials as possible into this new design, and through Montgomery, who is known for his green home designs, used whenever possible, materials of nontoxic and recyclable nature. The Covert’s but there lot for its location, size and view.” We like the ocean and we liked the forest, and we didn’t want to mode down all the trees,” said Walt as he motion toward the back of the house where some trees are close to being 100 years old.” It’s easier for a builder to work from a clean slate, we live here in this is what we sell,” added walked, begin motioning to the outside surroundings. Both Walt and Kay believe that the reason the coastal area of Manzanita and Neahkahnie look the way they do, is in large part because of the trees.
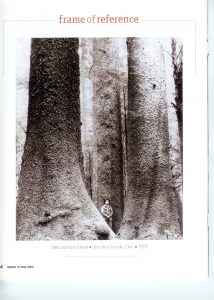
” The forest spills down from the mountains to near the ocean’s edge. So you can’t say what a beautiful forested area this is to live and if you cut down all the trees,” said Walt,” we didn’t realize the impact a Craftsman-style home would have on the land.”
With a blend of rough-hewn beams stretching from wall-to-wall and smooth polished wood encasing the windows, the Covert’s with the help and ingenuity of Montgomery and Johnson, have mastered the concept of living with nature – bringing in the outdoors in. Though a popular and stylish trend in-home design may be to have different painted walls, the Covert’s chose to use a continuous theme throughout the house of few colors, textures and changes.” We like the contrast of rough beams with the smooth window casings,” said Kay, noting the contrast of the formal look with the rustic. The walls throughout are painted in ”Wheatfield” by Benjamin Moore paints, whereas the wood beams in cabinets are milled from local fir. The floors and counter tops are of bamboo, which green designers like for its durability and its fast regeneration. Designer Dana Montgomery, wife of Andrew, chose the gold green slate tiles that mailed will onto the carpet and that, overtime will glisten from the inlaid garnets.
The Covert’s also take pride in displaying artwork from several of the areas of local artists whether it be in the form of furnishings to statues and wall sculptures. ”There is so much talent in this community, it’s amazing,” said Kay as she pointed to the fireplace mantle that was crafted from the piece of driftwood by Kathleen Ryan and matches a larger piece on the south wall. Several pieces of furniture were all handcrafted from wood by Bob Brook, including their dining room table, bed and nightstands,. A unique mix of local art with that of African and South American artifacts such as baskets, masks and wall hangings collected from their travels, again blends with the natural elements of the home.
As the Pacific Northwest continues to be a rich land steeped in tradition and its lush rain forest mixed with the marine climate, it also continues to pose unique opportunities and challenges to architects in the region. By fusing the elements of nature and man, Walt and Kay Covert have indeed transformed the outside of nature in. Though the Sitka Spruce may be the center of attention; the west wall of windows captures nature by design. To describe in words the intense beauty scene from this wall would be to imagine watching the sun rise and set from a front row seat in space, capturing the beauty of kaleidoscope colors in twilight. For Kay and Walt, it took only one architect one time to capture a design that would give them what they asked: the sun the moon and the stars.

