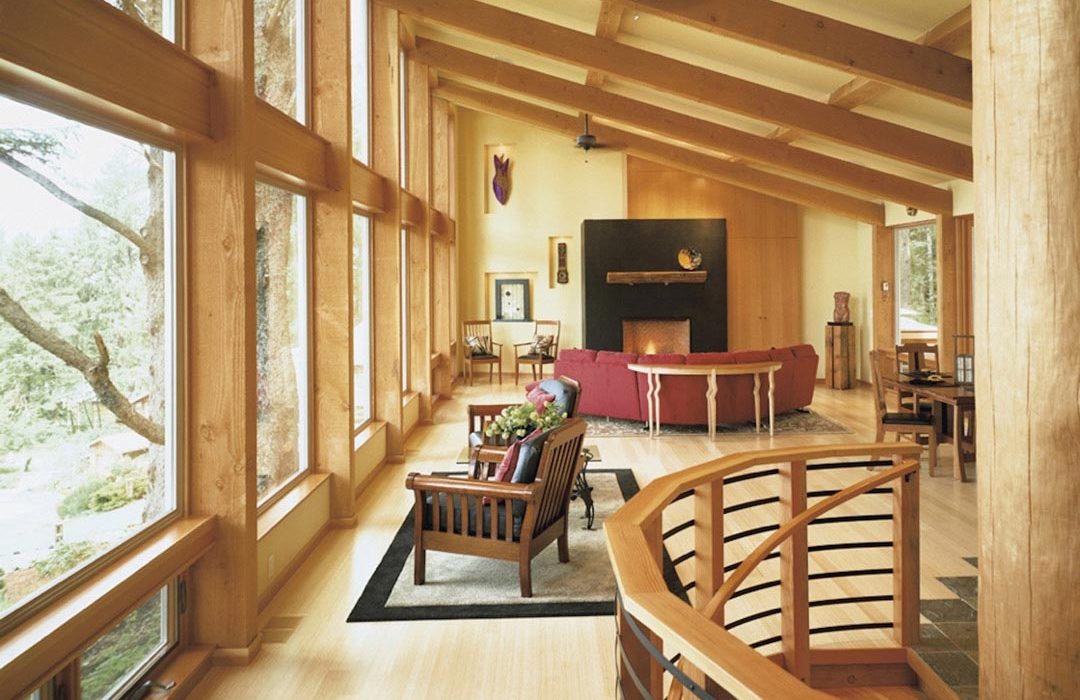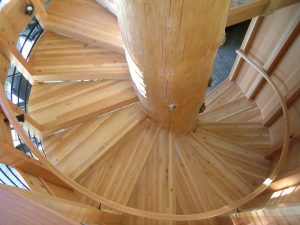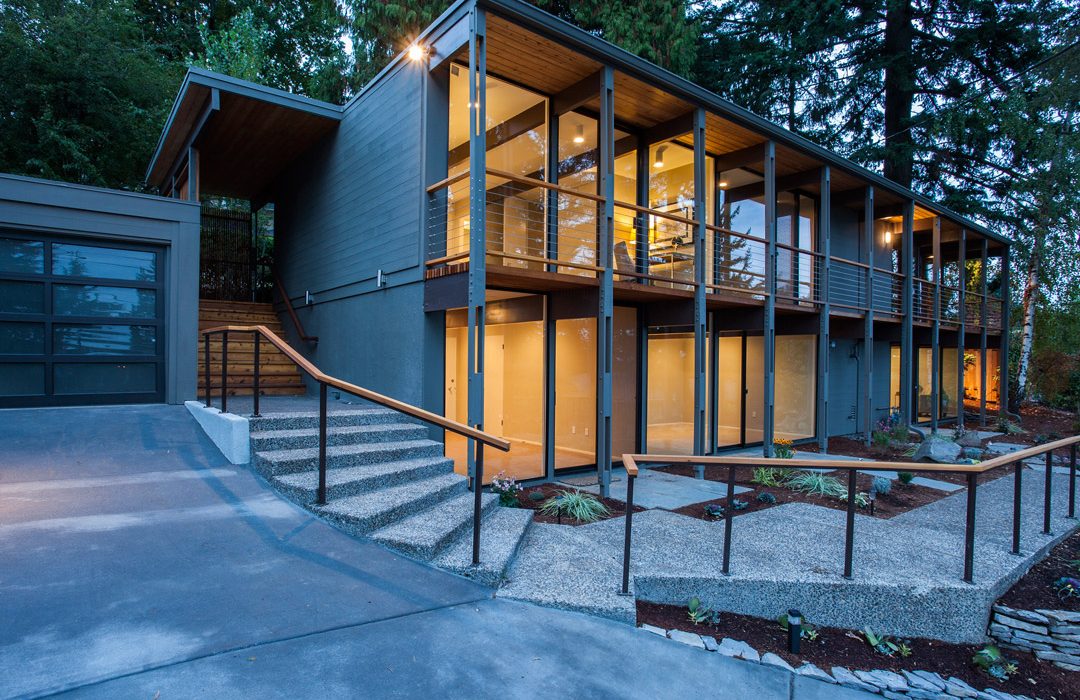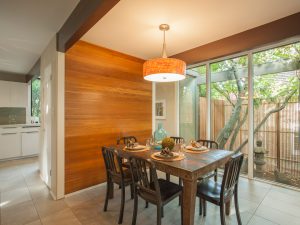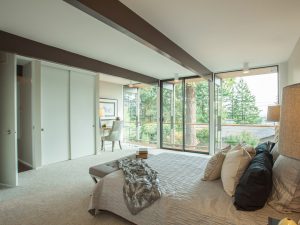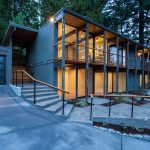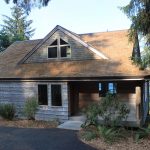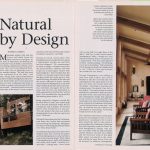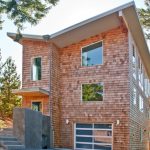PUTTING DOWN ROOTS | GREEN LIVING MAGAZINE
When Kay and Walt covert, two Manzanita, Oregon, Realtors, set out to build their very own custom home, they had craftsman details in mind. Here’s how their eco-friendly architect sold them on his contemporary vision and created an easy-on-the earth place for them to call home.
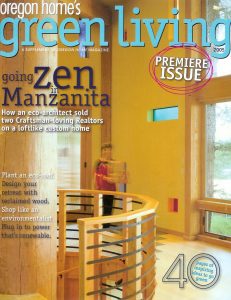
Andrew Montgomery, Principle Architect of Terraforma Architects, surprises homeowners with a one of kind master piece of art. A unique combination of roughhewn wood, smooth bamboo flooring and a mixture of Art and furnishings bring the beauty of nature inside.
One look at the wall of windows capturing the vast panorama sky and sea outside Kay and Walt Covert’s home in Neahkahnie, Ore., one mile north of Manzanita, Ore., and it’s clear their name for it,” The Sun, The Moon and the Stars” is apt enough.
By day, the windows capture views of the sky, changing from the rose hues of dawn to the dusky blue of sunset, and of the ocean, itself an ever-changing body of color. By night, it’s an expanse of navy and black, sometimes moody with clouds, sometimes twinkling like glitter on velvet. “The moon can get so intensely bright, I’ve gotten up to see what lights were left on,” says Kay, a realtor, as is her husband (the couple owns Windermere Manzanita).
But as it turns out, the Coverts’ name for their coastal home comes not from the fabulous views, but from a commissioned stained glass window and the artist who, when asked to design a piece with the sun, the moon and the stars crafted a much love surprising much-loved piece with hummingbirds and vines.
Years later, when architect Andrew Montgomery, the owner of the Portland based architecture firm Terraforma, visited the Coverts to discuss ideas for their new house – the first the couple had built – they told him the story of the stained glass. Then, they told him their ideas for a traditional craftsman style house with the peaked roof.
“The only question I had was whether there would be a porch on three sides of the house for all the way around,” Walt recalls. ” We also told Andrew, ‘Architecture is art. You’re going to dream up this thing. So, show us some art.’”
Weeks passed until Montgomery called in the Coverts to see what he’d dreamed up. “Hanging on the walls was a sketch of this house,” Walt says. “I thought I like it. It’s bold, very striking. But it can’t be our house, because it looks nothing like the craftsman we want. But it turned out to be our house!”
After the couple left Montgomery’s Portland office, Kay recalls driving in silence for 20 minutes before she spoke. “I said, ‘I like it but, my god, it’s contemporary – what’s that all about?’”
Yet, the more the pair thought about it, the more intrigued they became.
The wall of windows took in every possible bit of view out front, and in the back, more windows framed the lush forest. And Andrew had designed a house that would fit between the stands of 100+-year-old Sitka Spruce that give the .29 acre rectangular lot its private, woodsy feel and provide a habitat for all sorts of native creatures. That, above all else, was critical to the Coverts, who moved to Oregon from California 16 years ago and know well what becomes of the place when progress crowds out nature.
“We want to live with this land; we don’t want to mow it down,” Kay says. So the Coverts traded their traditional dream house for Montgomery’s contemporary vision.
“We just said, ‘Okay, it’s The Sun, The Moon and The Stars all over again, ‘ ” Kay says. Indeed it was. In fact, had Kay not shared that story with Montgomery, he doubts he would have risked such a boldly different design.
“She had a gleam in her eyes when she told me the story, and that said to me, ‘This client is open to artistic interpretation.’ That’s very rare. It allowed me to be free to really create what the project wanted to be.”
BEFORE THEY BROKE ground on their new home, the coverts sought the expertise of an arborist to ensure the proposed foundation wouldn’t harm the mature trees.
“The basic questions were, ‘Can we do what we’re about to do?’” recalls Walt. And, ‘Will the trees survive?’ “
That’s where is the first obstacle arose. The original plans called for the deck to be built around one tall, thick spruce tree, but the root system ran too deep and wide. The tree had to come down, but Montgomery knew it didn’t have to be a total loss.
Today, 25 feet of the hand-peeled trunk of the once 120-foot tree, nearly 3 feet in diameter, forms the central coast of the circular staircase that leads from the house’s main floor to the daylight basement.
It took workers a couple of days to skin the bark off the tree in the bulk of another day to get it back up the hill to the house and set in place. Builder Lindsay Johnson, the owner of Johnson construction in Tillamook, Ore., knew they’d done their job right when they set the tree in place and it stood straight. Had the bottom been cut even slightly crooked, the tree would have leaned, offering a whole new set of problems. ”Of the whole house, that was the highlight and the biggest challenge,” says Johnson. “Everything centers around it. Everything ties to it.”
In incorporating the tree, Montgomery was able not only to add a one-of-a-kind conversation piece to the home, but to adhere to his philosophy of design that calls for the use of eco-friendly materials and respect for the earth.
“One of the things we try to do as green architects is to select materials that are both sustainable and local,” says Montgomery. “The production and transportation materials require energy; we try to minimize that. In this case we use a lot of rough sawn wood because that’s the least energy consuming way to process wood; with no cleaning or sanding.”
When possible, Montgomery chose materials to use throughout the house that are sustainable, recyclable and non-toxic. The floors and countertops are bamboo, a material that green designers favor because it regenerates quickly, taking pressure off of the forests. The wood beams and cabinets were milled from local fir. And the well thought out design of the windows and the resulting cross ventilation mean lights are not unnecessary during the day, there’s no need for air conditioning in the summer, and even in the chilly winter, the sun keeps the house warm.
Like Montgomery, the coverts also follow a philosophy of sustainability.
“Every piece of art in this house was made by someone who lives within 10 miles of here,” Kay says, pointing to the mantle crafted from the piece of driftwood by Neahkahnie, Ore., artist Kathleen Ryan.
Much of the furniture, including the handsome Cherry dining room table and chairs, bed and nightstands handcrafted by the Wheeler, Ore., father and son team Bob and Hans Brook, also comes from local sources.
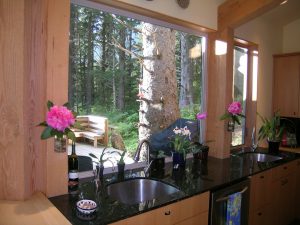
A pair of kitchen sinks, 3 feet apart speaks of Kay and Walt’s unique kitchen habits. “She cooks and I clean up – sometimes before she’s done cooking,” Walt laughs, gesturing to the deeper sink that he calls his own.
MONTGOMERY LET HIS GREEN philosophy guide his design, but like a tailor custom-sewing a suit for a client, the architect designed a house that’s tailored to the Coverts lifestyle. A pair of kitchen sinks, 3 feet apart speaks of Kay and Walt’s unique kitchen habits. “She cooks and I clean up – sometimes before she’s done cooking,” Walt laughs, gesturing to the deeper sink that he calls his own.
There are just two bedrooms, pared down from the four originally planned. The master suite is tucked away in the lower level; on the second floor, where the Sitka Spruce lends the space at distinct trees house feel, a guest room doubles as Walt’s office. “We use every movement house every day,” Walt says.
That includes the meditation room, the small, cocoon like space downstairs where Kate escapes to unwind and regroup after a hard day; and the wine cellar, naturally kept at a near-perfect, wine friendly 58° thanks to its location underground.
There aren’t many unnecessary objects, either. In moving into the house, Kay says, “Our big rule was we weren’t allowed to keep something that could only live in the closet.” That explains the antique shotguns (handed down from Walt’s grandfather) that serve as towel racks in the guest bath and the intricately carved chess set that stands as art in the kitchen nook.
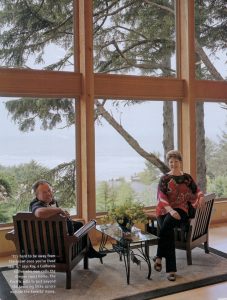
“Its hard to be away from the ocean once you’ve loved near it,” says Kay, a California native who now calls th Oregon Coast home. The Pacific rolls in just beyond the towering Sitka spruce outside the Coverts’ home.
CONSIDERING IT WAS THE couple’s first experience with homebuilding, the Montgomery-Covert collaboration went remarkably well and the trio recall the project with fondness. Nonetheless, there were a few of those moments best described as meltdowns.
“My wife is a wonderful and cheerful woman, but I saw her to come unglued a few times,” Walt says, chuckling now that it’s merely a memory. One of those moments came when the pair made an exhaustive search for just the right paint color – one that would work in every room of the house.
“We tried to use the same pallets in every room to give the house a sense of serenity,” Kay says. ”We don’t have any real big changes of color that might suck energy out of you as you go from room to room to room.”
Given the changing light in each room, finding that one paint color was no easy task. What worked on one room was too dark, too yellow, too green, too late in the next. Finally, they found their color: Wheatfield by Benjamin Moore. She gave the information to Johnson, but instead of buying Benjamin Moore paint he asked his favorite paint supplier to match it.
“It was close to the color but it wasn’t the same,” says Kay. She raced up to the house to straighten it out. “Getting out of the car, I slipped in the mud, fell on my behind and started to cry,” she says. Walt helped her back in the car; Johnson procured the proper paint.
The coverts have been in the house just short of a year now, and they still marvel at the beauty in every room. “We’re just absolutely, totally grateful for all the people who brought their talents to our house,” says Kay. “It surrounds us with so much energy and beauty. With the forests in the back and the ocean in the front, it makes you feel like you’re outside. Walt calls it an outside-in house. You just don’t even think about the walls.”
Original Article From: Oregon Home’s Green Living Magazine

